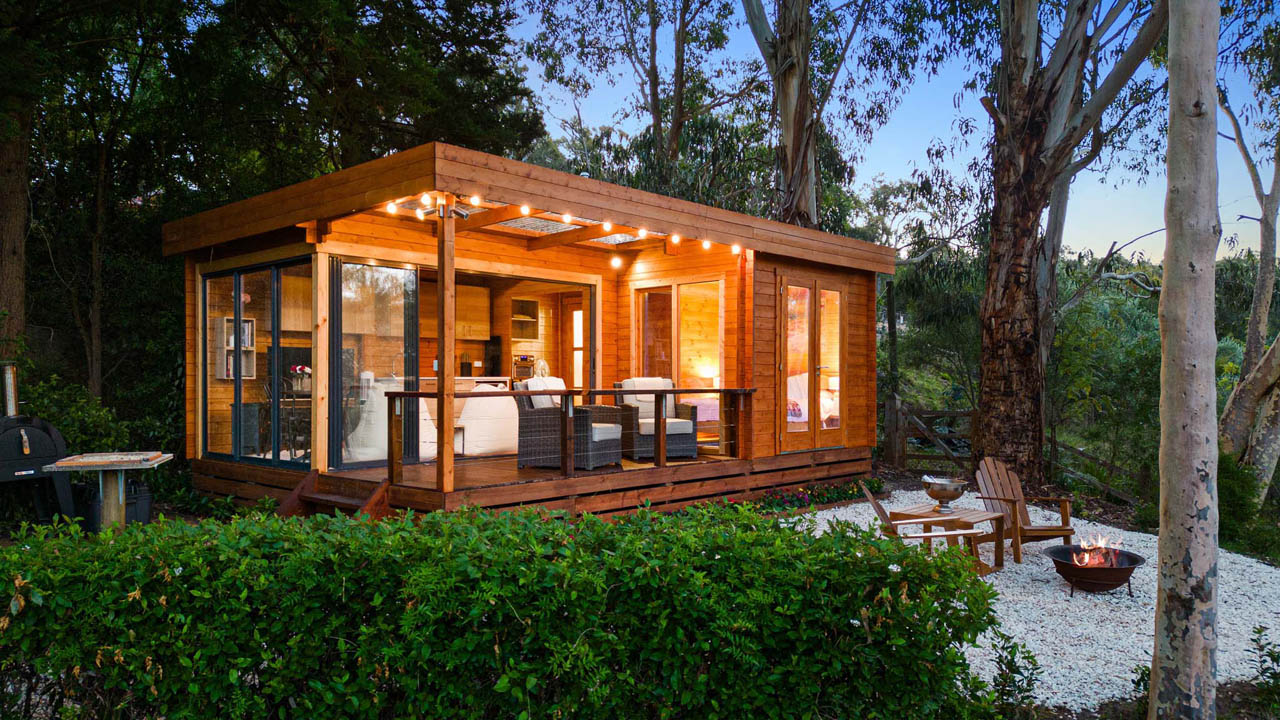Streamlined Solutions for
Small Livable Housing
Expert Drafting, Design, and Permit Services for Homeowners, Developers and Manufacturers
Welcome to Small Livable Housing Solutions
At Small Livable Housing Solutions, we are your trusted partner in designing, planning, and securing permits for adaptable and efficient small living spaces. Our expertise in architectural drafting ensures every detail is tailored to your needs. Whether you’re a homeowner looking to add a granny flat, a developer exploring small-scale housing projects, or a manufacturer focused on building innovative small homes, our experienced draftsman and draftsperson provide the support needed to bring your vision to life—smoothly and efficiently.

Our Services
Expert Draftsman and Draftspersons for Livable Spaces
At Small Livable Housing Solutions, we simplify the journey from concept to reality. Our team specialises in providing tailored support for every step of your small housing project, ensuring compliance, efficiency and peace of mind in our architectural drafting. Explore how we can help you succeed, whether you’re a homeowner, developer or manufacturer.
For Homeowners
Are you considering adding a small livable space to your property? We help homeowners navigate the complexities of planning, designing and obtaining permits, ensuring your project is compliant and stress-free.
Learn more about our Homeowner Services ➜
For Developers
Developers can benefit from our complete site analysis, drafting and permit management services, designed to fast-track your small housing projects, whether for single units or multi-unit developments.
Discover Developer Solutions ➜
For Manufacturers
Focus on what you do best—building quality small homes—while we handle the detailed documentation, planning and permit acquisition processes to get your homes to market faster.
Explore Manufacturer Services ➜
Our Process: From Concept to Completion
At Small Livable Housing Solutions, we guide you through every step of your small housing project, ensuring a seamless experience from start to finish. Here’s how we make it happen:
1. Initial Consultation
We start by understanding your vision, needs and goals. Whether you’re a homeowner, developer or manufacturer, we’ll discuss your project requirements and outline how we can assist you.
2. Site Analysis and Feasibility
Our team conducts a thorough site analysis to determine the best approach for your project. We evaluate the land’s suitability, local zoning regulations and any potential challenges to ensure your architectural drafting starts on solid ground.
3. Architectural Drafting
Our draftsman and draftperson create detailed architectural drafting tailored to your specific needs. Our designs are crafted to maximise functionality, comply with local regulations and bring your vision to life with creativity and precision.
4. Permit Management
Leave the paperwork to us! We handle all aspects of the permit application process, including preparing and submitting documents, communicating with local authorities and managing any required revisions to ensure prompt approval.
5. Ongoing Support and Communication
Throughout the process, we maintain clear and consistent communication with you, keeping you informed and involved at every stage. Our goal is to make the journey as smooth as possible, with no surprises or delays.
6. Project Completion
Once all permits are secured, you’re ready to proceed with construction or purchase, knowing that every detail has been expertly managed. We ensure your project is set up for success from the start.
